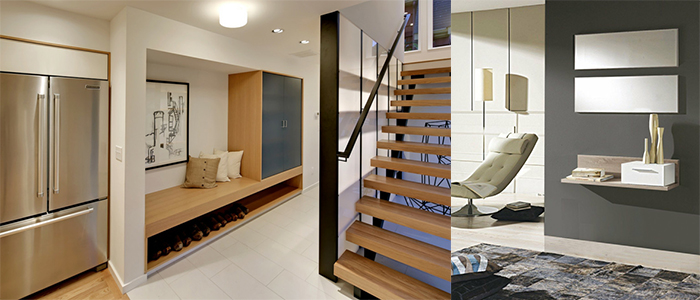
Photos: Blog Casa & Diseño;
Source: casaydiseno.com
The entrances are part of a unique space within the houses and the premises. They are the meeting point for the guests with the owner, spaces in which people receive and enter, where the passage from the outside to the inside takes place.
That’s why, they are unique challenges for designers and architects, where the utility is optimized and tailored to your needs, opting for a hidden but very useful style: functional style or functionally architecture.

They are little appreciated for their use, but they present themselves with a great visual impact.
The chosen style is the so-called “functional style ” or “functional ARCHITECTURE” for watertight and small environments.

Environments where the equipment narrows to the function of “storage” and “show” with simple equipment, with light and rational morphology (pure forms), they are the most chosen option from all styles and designers, as susceptible to affect the mood.
The melamine chipboard is the predominant choice in all reception areas, with accompanying decorative furniture, but, at the same time, capacious and impactful, which act as the personal signature of the customer.

The melamine chipboard makes its appearance in different shapes and objects, contributing to the creation of innovative furniture and creating small artistic spaces.
Simple solutions, with materials easy to match and assemble, light tones to expand the reduced spaces and the set of Deco accessories, these are part of the chosen environment, customizing the internal architecture.
Functional style: shades, decorative designs, opaque, rustic and smooth textures, with few luminous surfaces are the options of movement that designers choose for projects of this typology.
TIP: The spaces of passage are transformed into creative galleries!